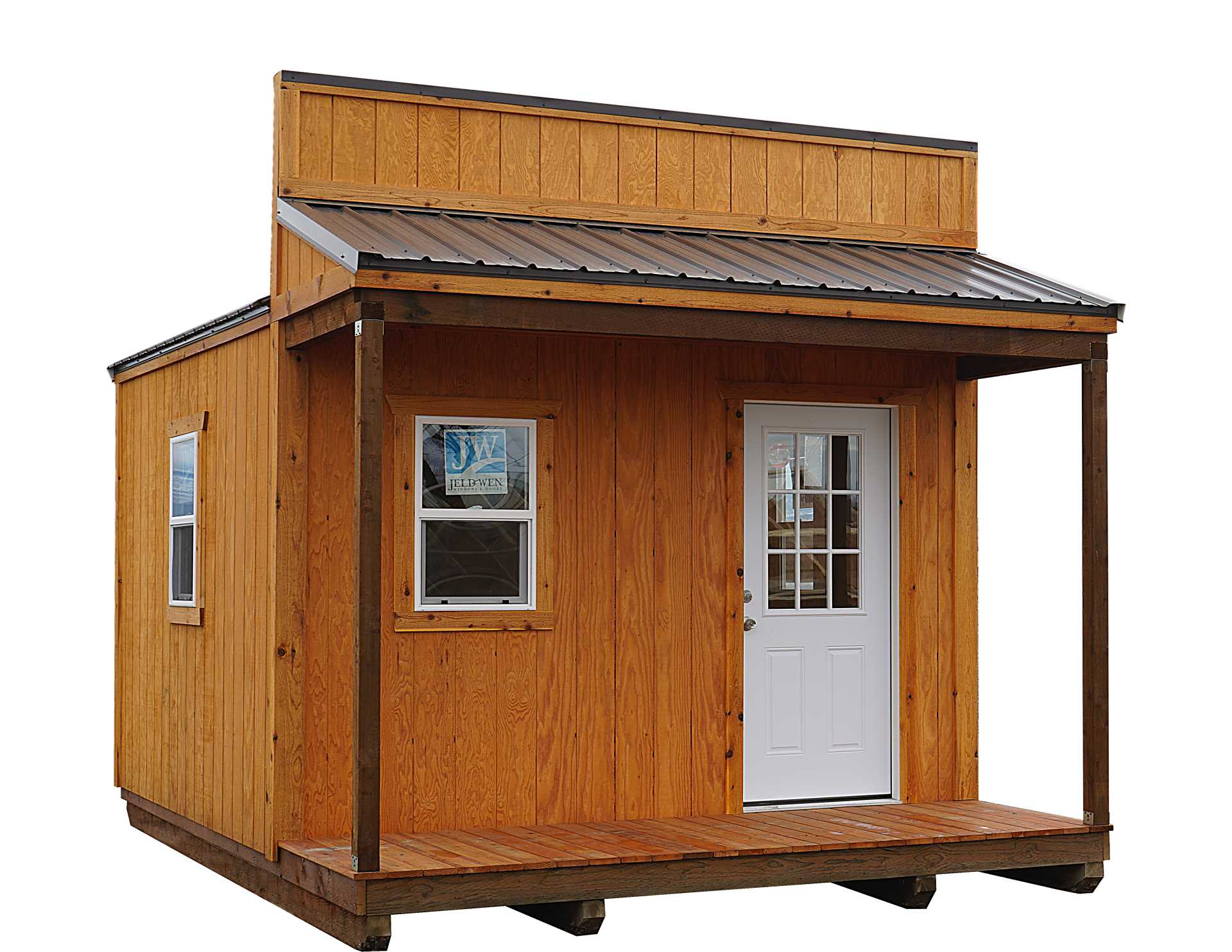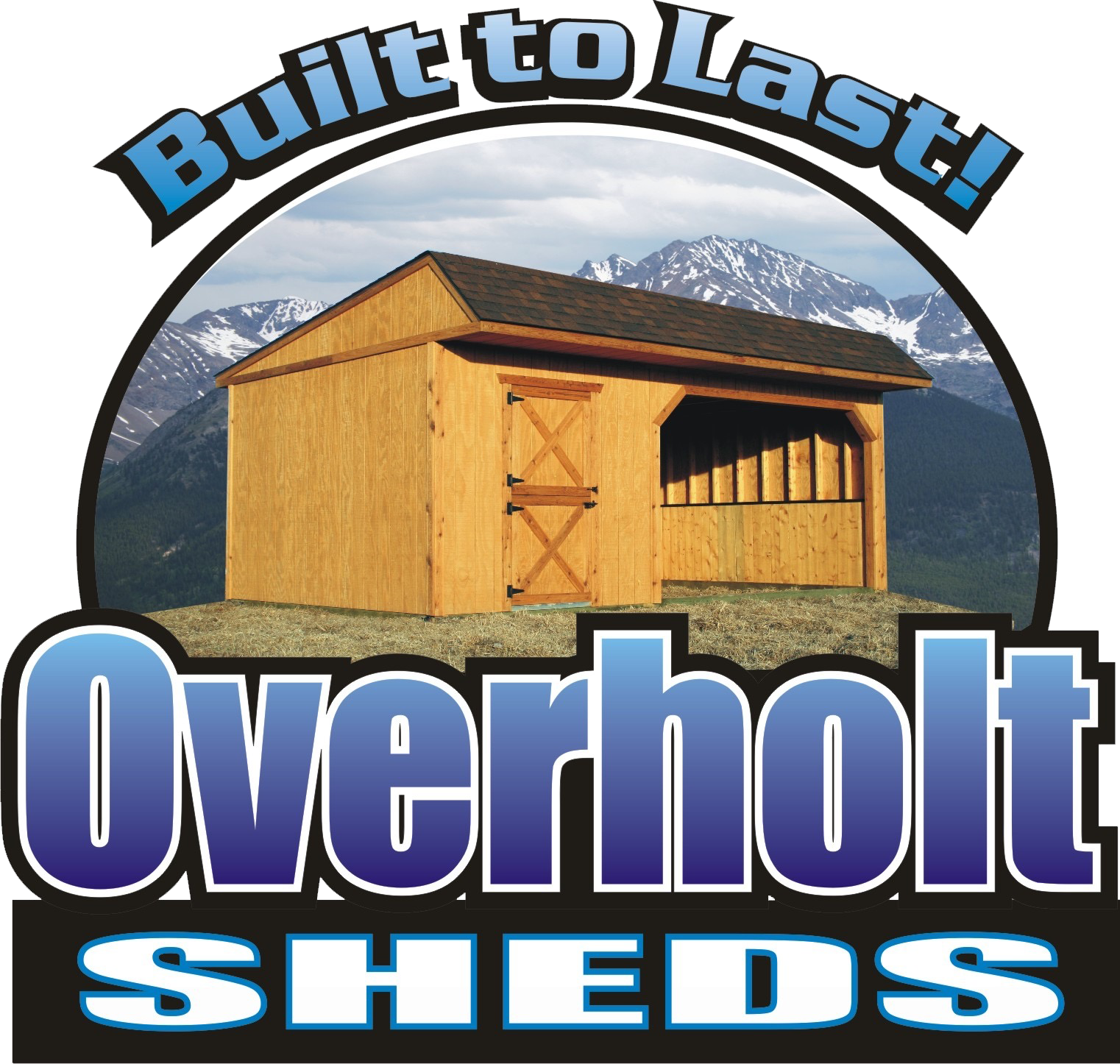Country Cabin
Country Cabin
Country Cabin
Country Cabin
Description of shed Goes Here! Lorem ipsum dolor sit amet, consectetur adipiscing elit. Integer maximus pellentesque elit, eget malesuada mi imperdiet at. Nam bibendum sem dui, id dictum sem ultricies ut. Maecenas ut vehicula justo. Proin bibendum justo non urna dictum varius. Proin sed congue ante, vitae malesuada nibh. Integer at orci sit amet leo dignissim vehicula. Curabitur elementum at odio sit amet egestas. Sed facilisis tellus vitae luctus feugiat. Quisque non mi ac lorem finibus sagittis at at arcu.
Available in Sizes:
- 10×12
- 10×16
- 10×20
- 12×12
- 12×16
- 12×20
- 12×24
- 14×20
- 14×24
- 14×32
C O U N T R Y C A B I N S T A N D A R D F E A T U R E S
- Pressure Treated 4x6 Skids
- 2x6 Floor Joists 16" O.C.
- 2x6 Headers
- 3'6'8" Metal Door With 9-Lite
- 7' 6" Walls 2x4 16" O.C.
- Pressure Treated 4x6 Skids
- 2x6 Floor Joists 16" O.C.
- 2x6 Headers
- 3'6'8" Metal Door With 9-Lite
- 7' 6" Walls 2x4 16" O.C.
- L Type Corners
- Overlapping Double Top Plate
- 3/4" Plywood Flooring
- Engineered Roof Trusses
- 1/2" Plywood Roof Sheathing
- L Type Corners
- Overlapping Double Top Plate
- 3/4" Plywood Flooring
- Engineered Roof Trusses
- 1/2" Plywood Roof Sheathing
- (3) 2x3 Vinyl Windows
- Fir Siding
- Metal Roof
- 3 Year Warranty (Workmanship*)
- 4' Porch in Front with 3/12 Pitch
- False Front
- 6/12 Roof Pitch
- (3) 2x3 Windows
- 9-Lite Entry Door
- (3) 2x3 Vinyl Windows
- Fir Siding
- Metal Roof
- 3 Year Warranty (Workmanship*)
- 4' Porch in Front with 3/12 Pitch
- False Front
- 6/12 Roof Pitch
- (3) 2x3 Windows
- 9-Lite Entry Door
C O U N T R Y C A B I N O P T I O N A L F E A T U R E S
C O U N T R Y C A B I N E X A M P L E S
Come See Us!
1796 US-50, Delta, CO 81416
(970) 874-7070




